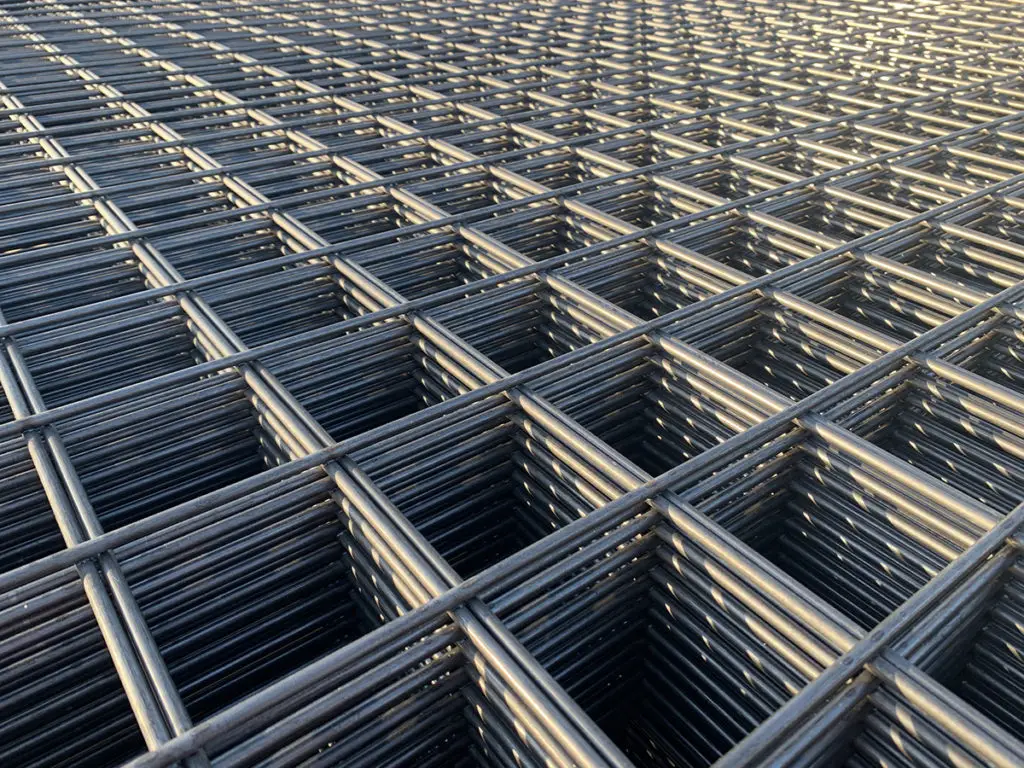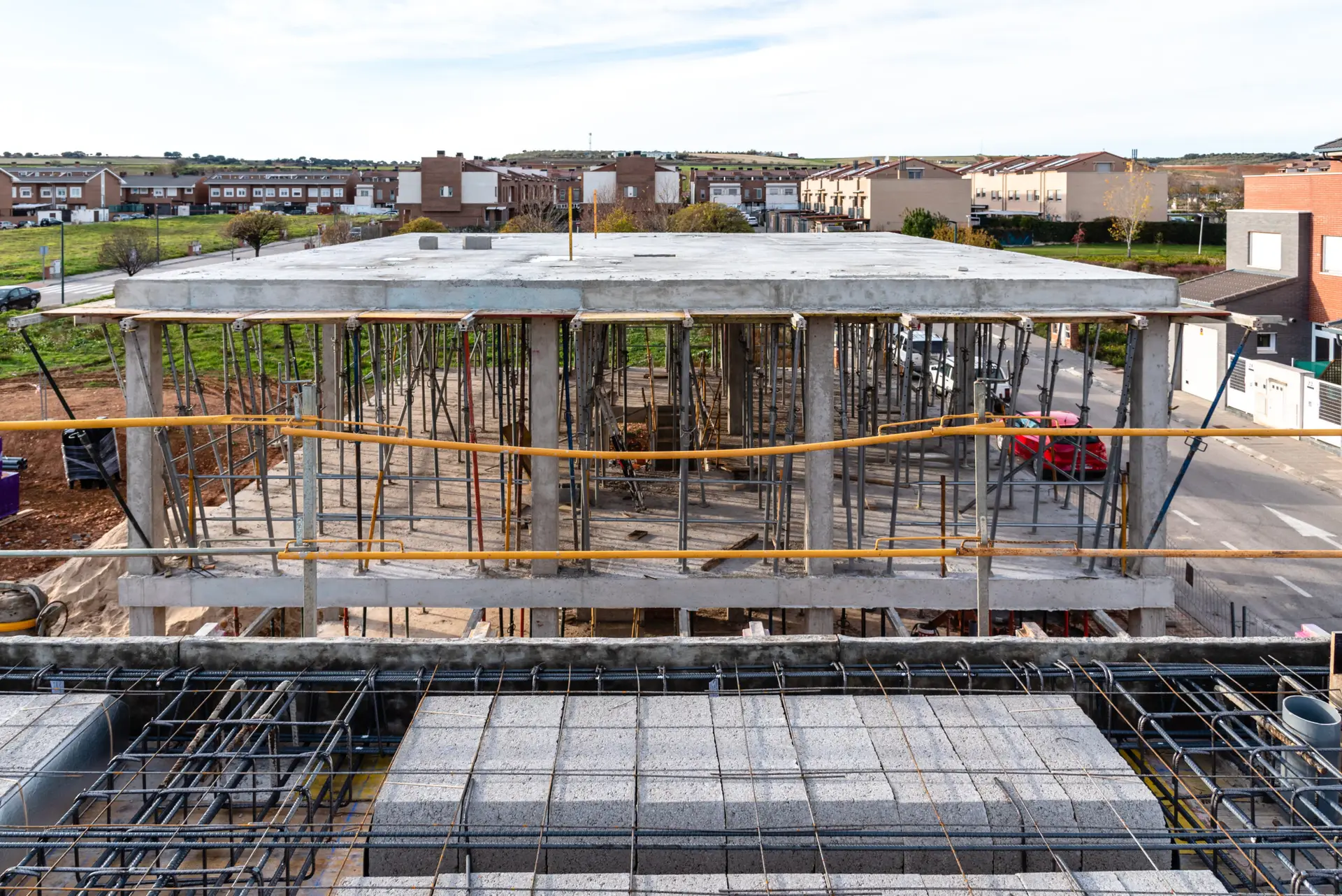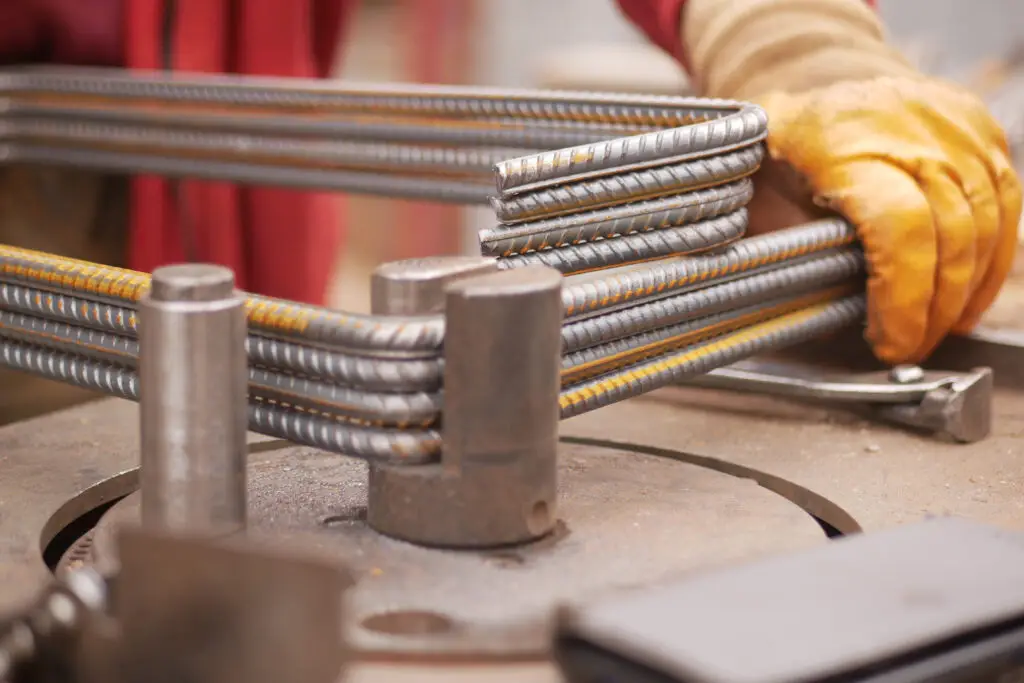Rebar Estimation & Drawings
Rebar Estimation Services in Ontario

Accurate rebar estimation is critical for cost-effective and structurally sound construction projects. At Ontario Iron, we provide precise and reliable rebar estimation services for residential, commercial, and industrial builds across Ontario. Whether you need a rebar size table, weight calculation, or a complete steel rebar manufacturing plan, we deliver results you can trust.
Why Accurate Rebar Estimation Matters
Rebar plays a crucial role in concrete reinforcement, ensuring structural integrity and load-bearing capacity. Poor estimation can lead to:
- Project Delays
- Material Waste
- Increased Costs



Get A Free Quotes
OUR BENEFITS
Our Rebar Estimation Services
Our expert estimators use the latest industry standards, including the Canadian rebar size table, to give you the most efficient and cost-effective rebar schedule.
Rebar for Concrete Pads
Custom estimation for driveways, foundations, and slabs.
Rebar Placement Planning
Optimized layouts for durability and performance.
Structural Steel Reinforcement
Including #5 reinforcing bar and other common sizes.
Rebar Size & Quantity Calculation
Using industry-standard rebar size tables for precise measurements.
Steel Rebar Weight Calculations
Accurate weight estimates to assist in material ordering.
Our Rebar detailing services include:
Whether you need detailing for a simple residential slab or complex multi-level reinforcement systems, Ontario Iron provides the technical expertise and precision documentation to keep your project on time and within budget.
Bar Bending Schedules (BBS)
Shop & Fabrication Drawings
3D Modelling & Cash Detection
Erection & Placement Drawings
- Custom Detailing for Complex Structures

Shop Drawings Services in Ontario
Shop drawings are the bridge between design and construction. They show how steel components will be fabricated, assembled, and installed — often with more detail than the original design drawings.

We Provide:
We provide:
✓ Shop Drawings – Comprehensive documents for fabricators and contractors.
✓ As-Built Drawings – Accurate documentation of what was constructed for future reference.
✓ Steelwork Drawings – Detailing every plate, beam, and connection.
✓ Erection Drawings – Step-by-step assembly instructions for site crews.
✓ Fabrication Drawings – Material lists, cutting details, and welding specifications.




Industries We Serve
We work with:
Residential home builders
Commercial contractors
Infrastructure developers
Reinforcing bar suppliers
Precast concrete manufacturers
